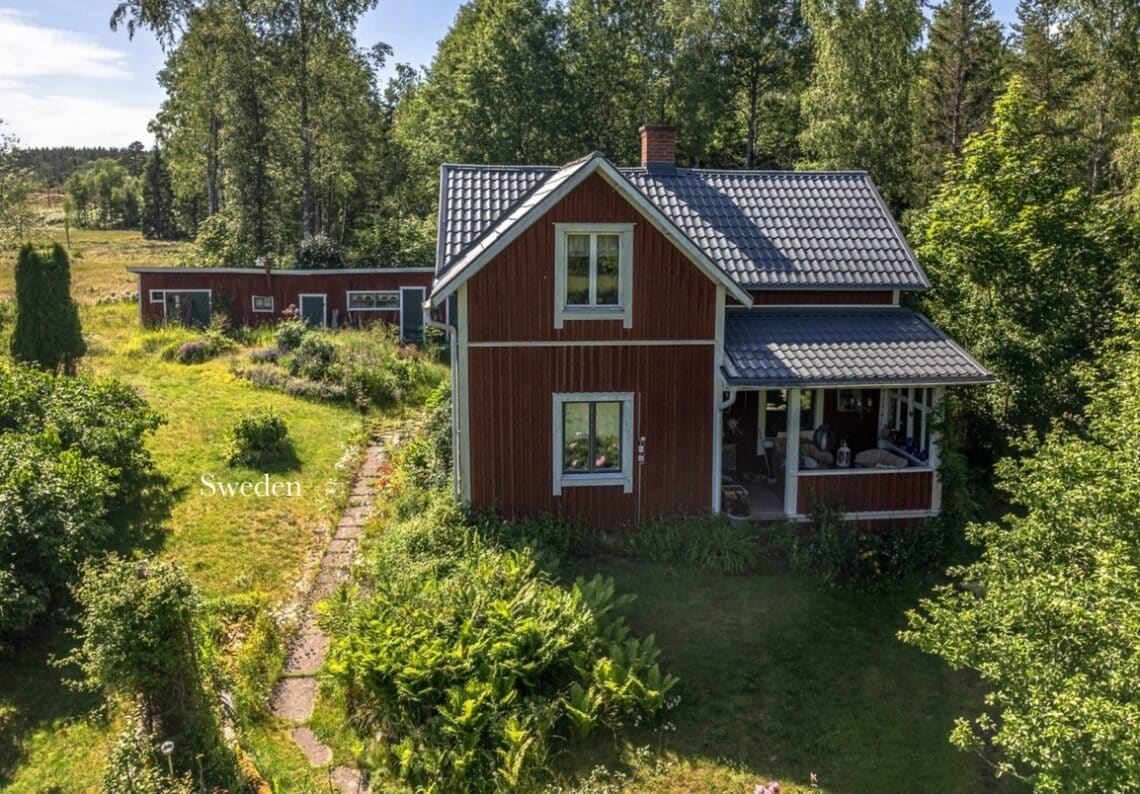
Sold – Circa 1920 Little Red Cottage in Dalskog, Sweden Under $47K USD
Here we are met by the charming circa 1920 red home of 807 square feet of living space, which is wrapped in a lovely verdant floral splendor and with sun from morning to afternoon.
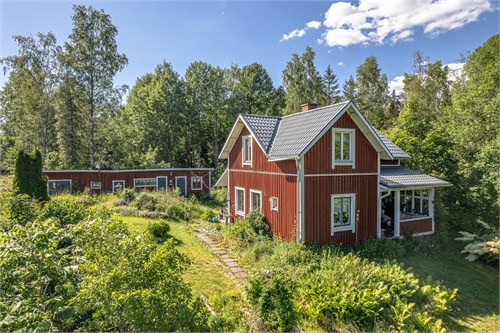
*1 bath
*807 sq ft
*0.30 acres
*Build date 1920
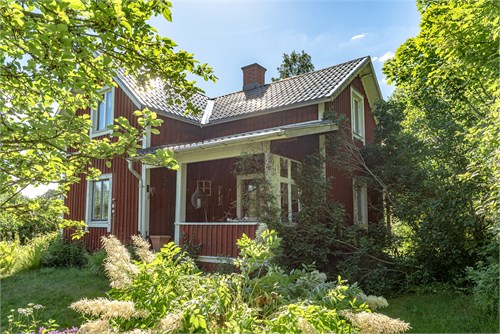
About This Circa 1920 Little Red Cottage in Dalskog, Sweden Under $47K USD
A warm welcome to Båsanevägen 22 in Dalskog and this charming 1½-story home in an angle with a truly wonderful flourishing garden. The home has a total of 75 square meters of living space divided into three rooms, two of which are bedrooms. The home offers a nice kitchen with a well-functioning wood stove, a cozy outdoor porch under a roof, an outbuilding with storage facilities and a sunny garden plot with flower splendor of 1236 square meters in direct connection to forest, outdoor life and beautiful nature.
Welcome to viewing!
Welcome to Båsanevägen 22 in the scenic Dalskog. The residence has a welcoming entrance hall with space for hanging jackets and shoes. The bright kitchen has nice light coming in via two windows and has, among other things, a well-preserved nice wood-burning stove with a large hood over it. Inside the kitchen there is both a pantry and a separate food cellar with shelves for storage. The living room has space for a sofa and dining table and has windows facing two directions. Further on, we come to a smaller hall with an exit to the home’s covered porch. This hall is also adjacent to the home’s bathroom and stairs to the second floor. The bathroom is equipped with a bathtub, sink, wc and a top-loading washing machine.
On floor 2 we are met by a furnished hall, two bedrooms and entrance to the attic space.
The property consists of a 1236 square meter garden plot with an oasis of flowering and perennial plants, large plants, fruit trees, currants, rhubarb, raspberries, noble fir, gravel driveway, tiling to the residence, garden lighting and cozy outbuildings with storage facilities.
Here you live in a very scenic area with the Dalslän nature at its core with lakes such as Teåkersjön and Kabbosjön for swimming and fishing, forests with good berries, mushroom fields and hiking trails. With a short drive of about 12 km you reach the central town of Mellerud with its shopping area, restaurants, bank, sports facilities, travel center etc.
A warm welcome to Båsanevägen 22!
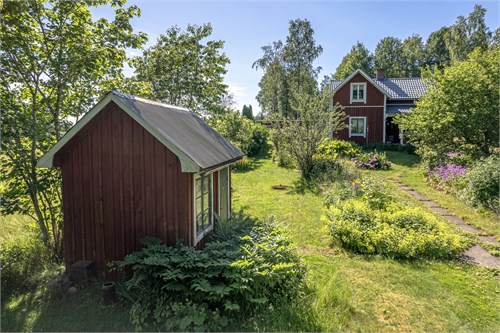
If interested in a property, please contact the realtor whose link is provided in red below, or contact an agent of your own choosing. Independent verification of details and status is recommended.
Dalskog, Sweden. $46,786 USD Sold
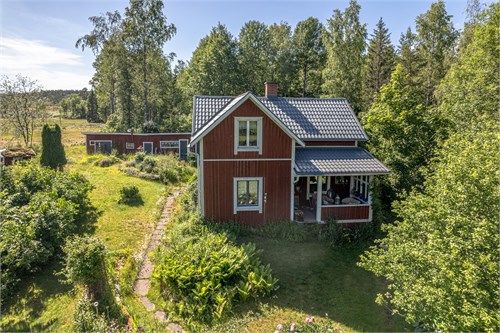
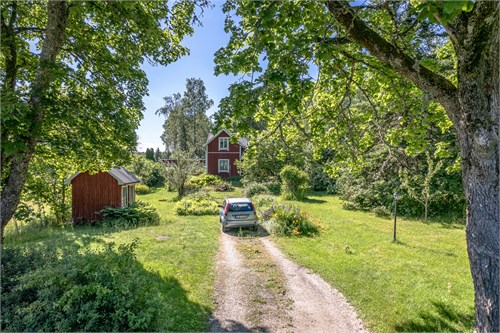
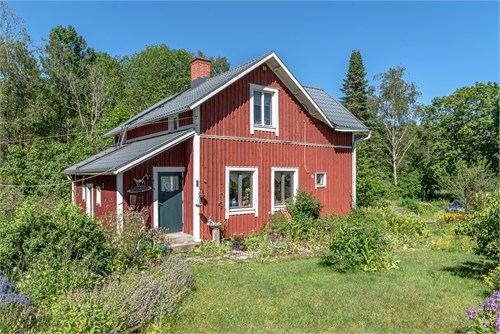
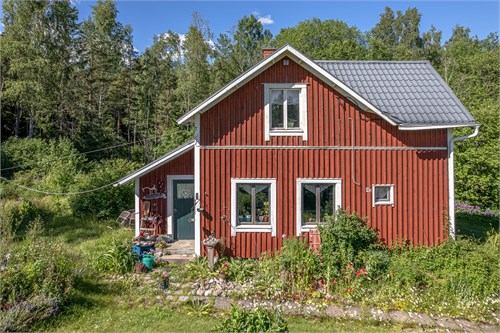
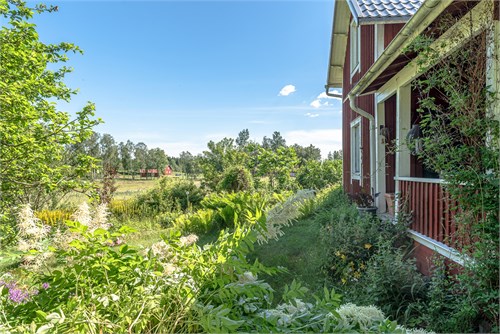
Entrance
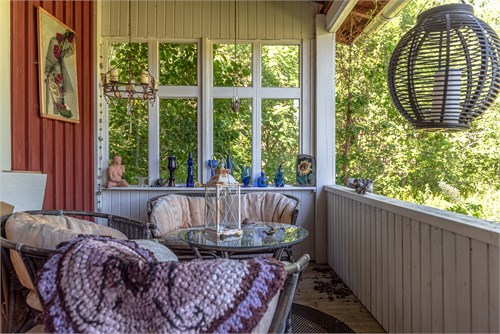
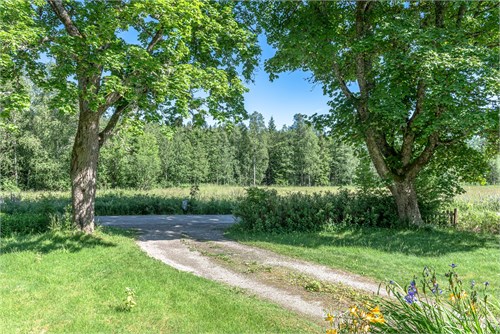
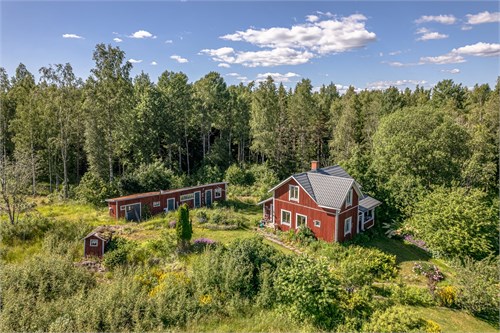
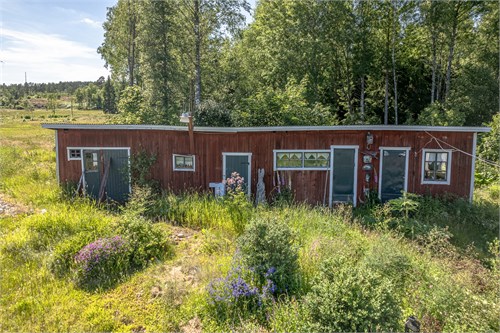
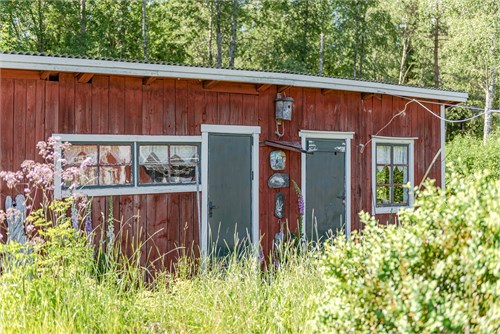
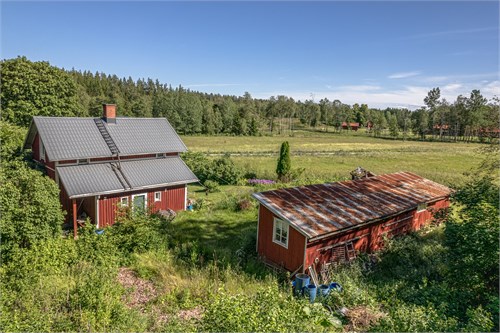
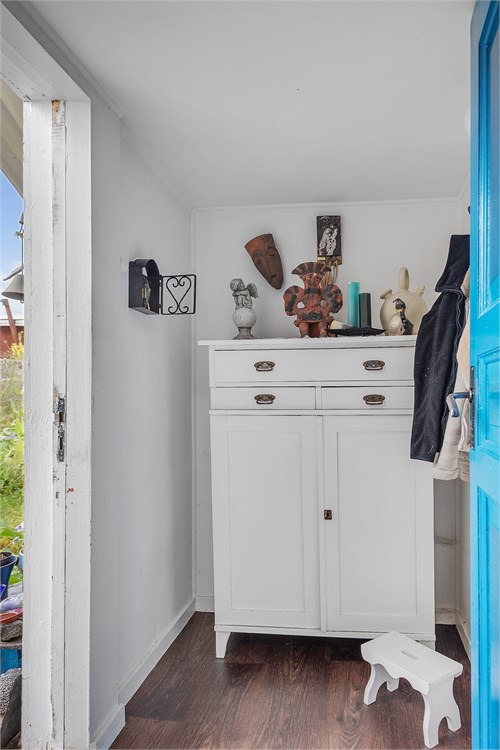
Kitchen
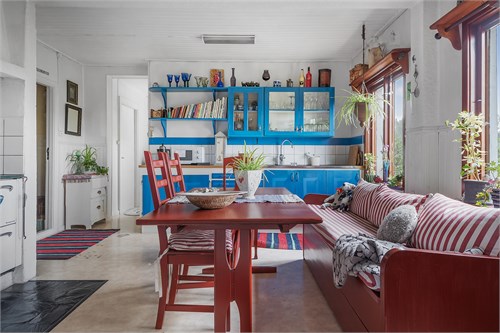
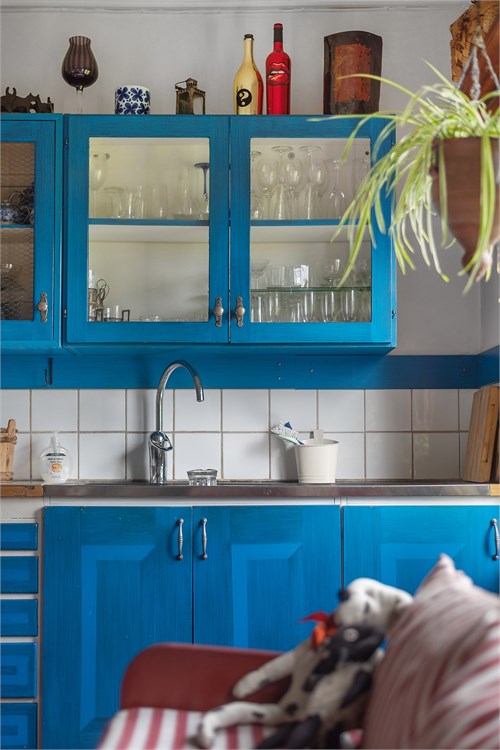
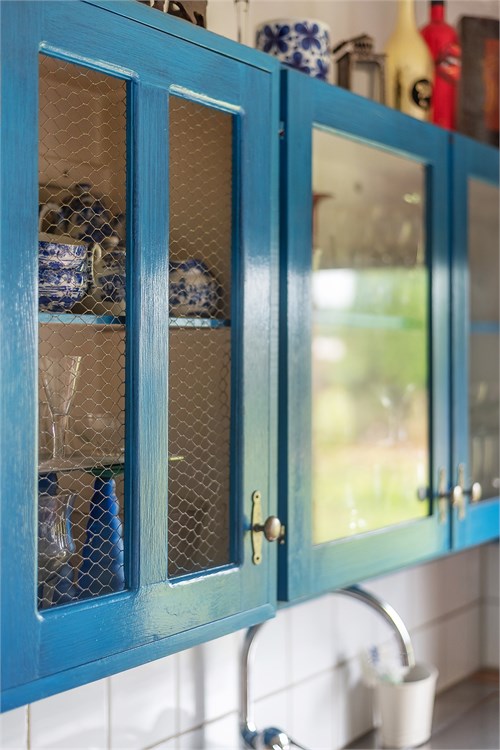
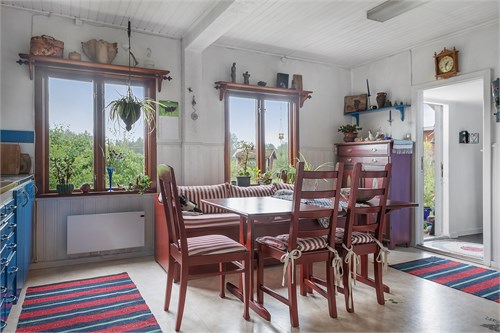
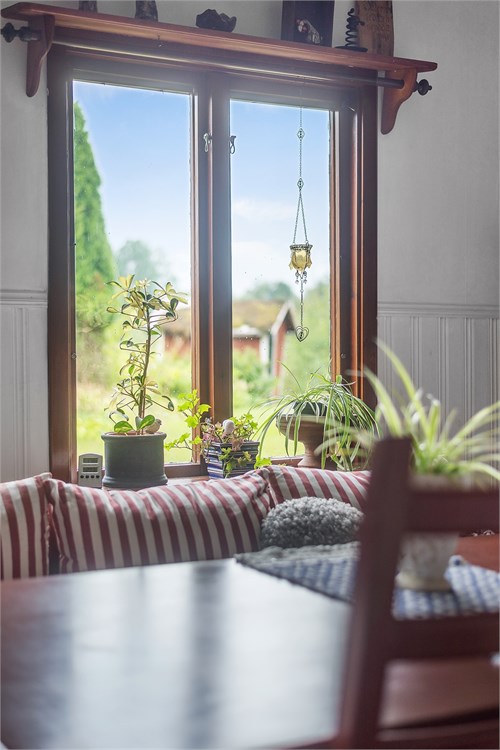
Pantry
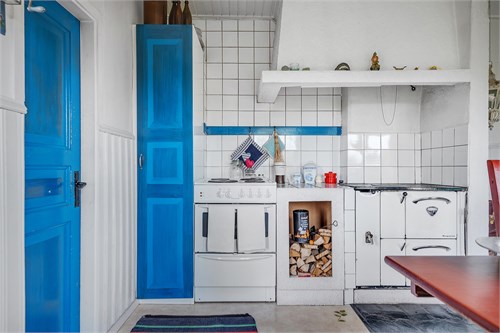
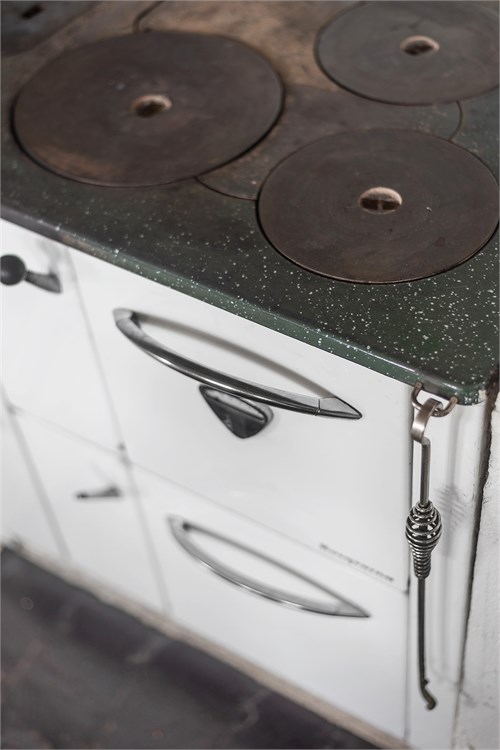
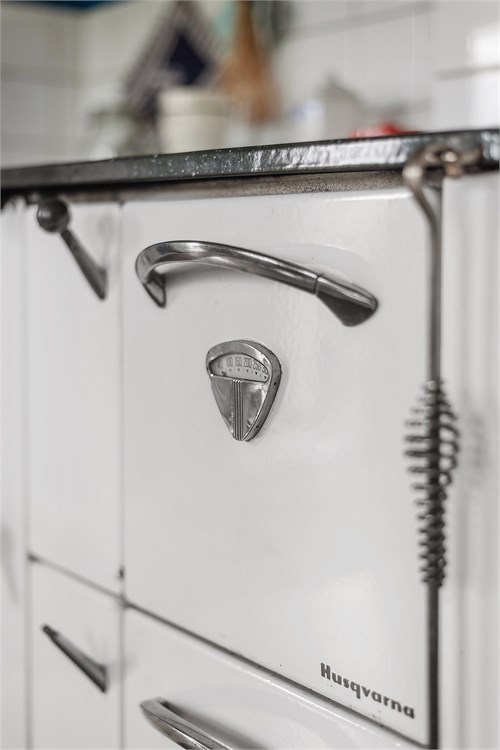
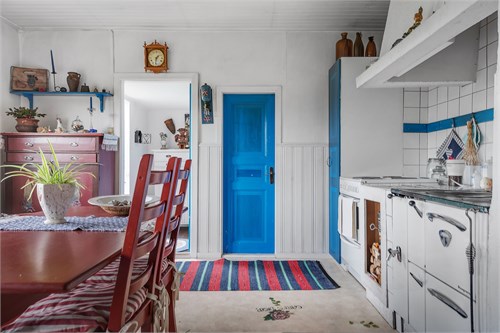
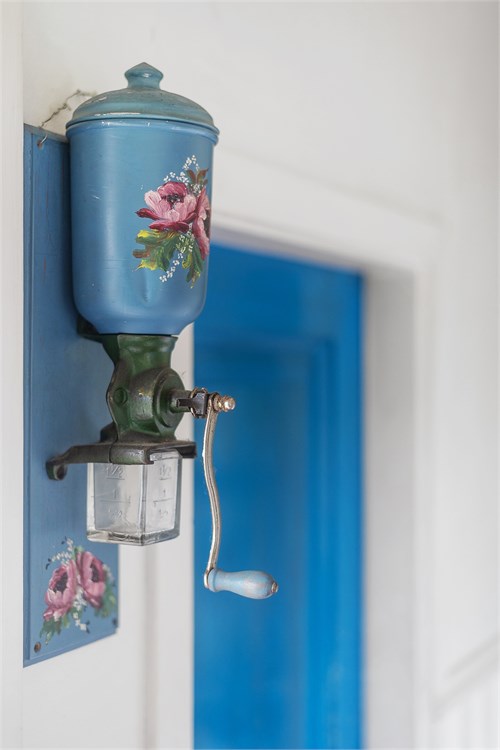
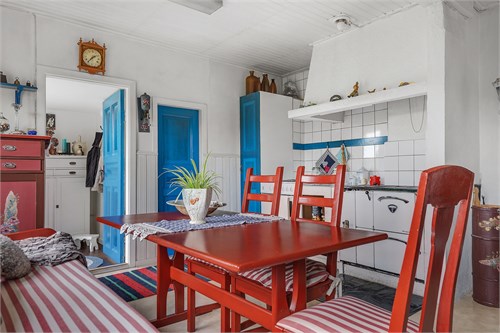
Living Room
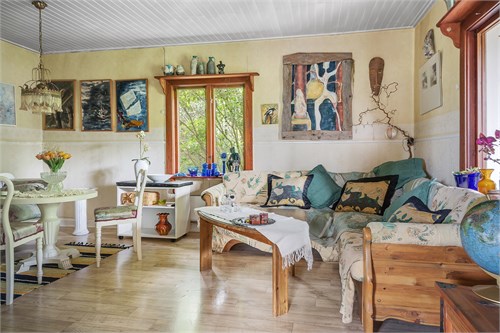
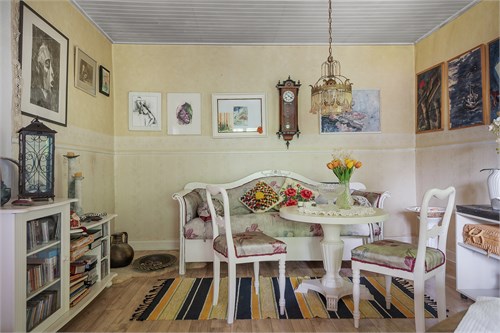
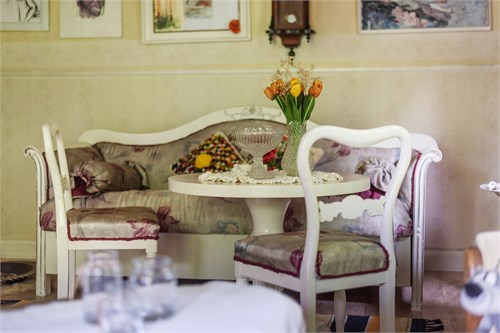
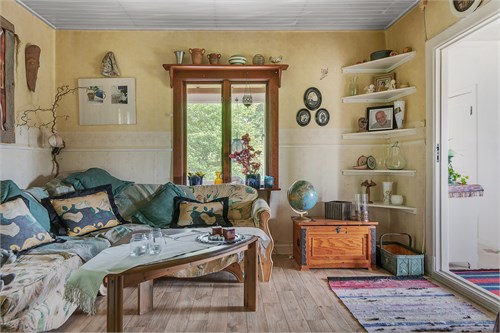
Hall
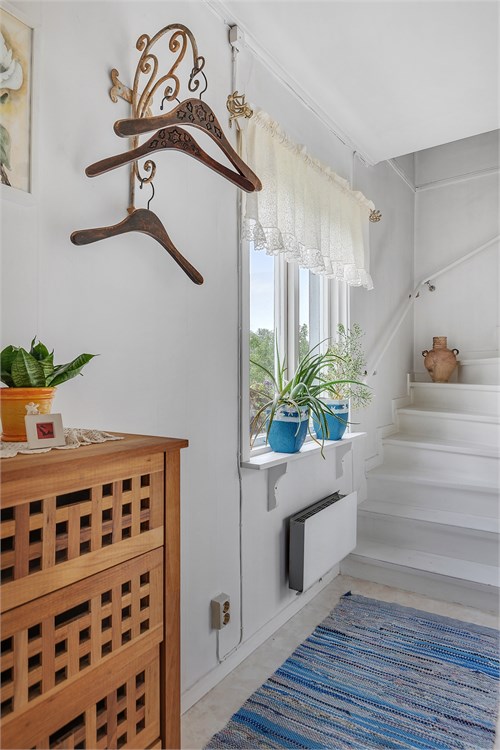
Bathroom
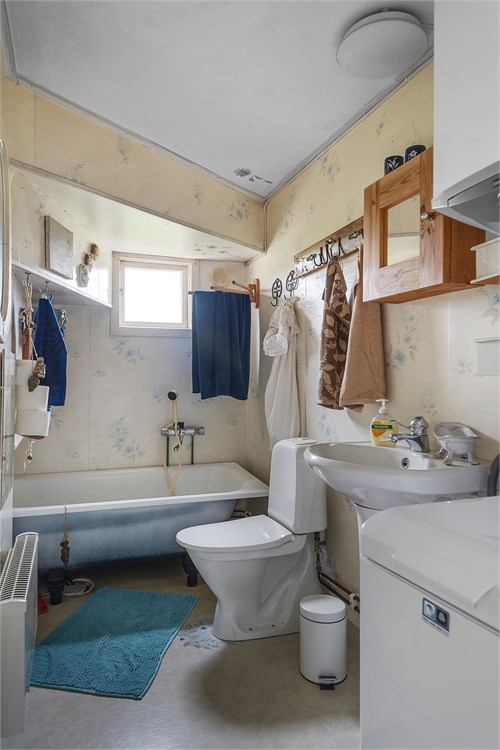
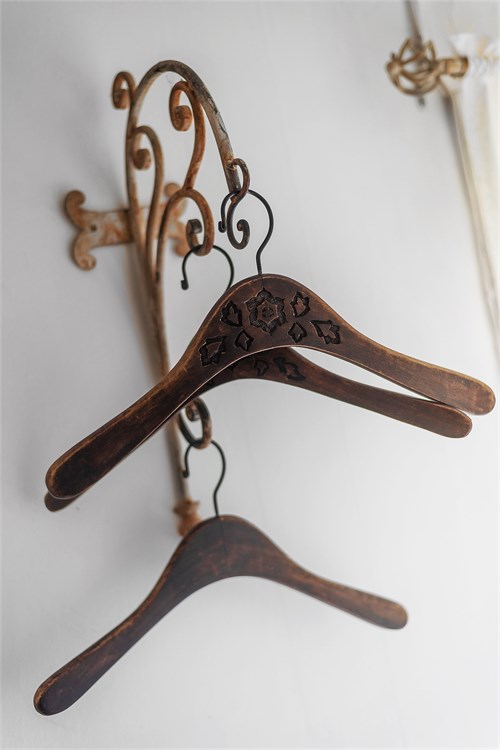
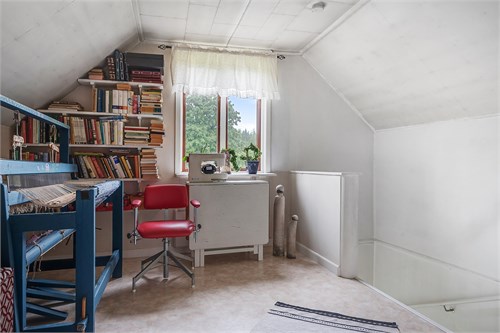
Bedroom 1, level 2
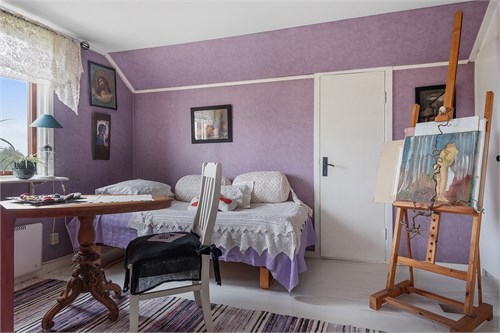
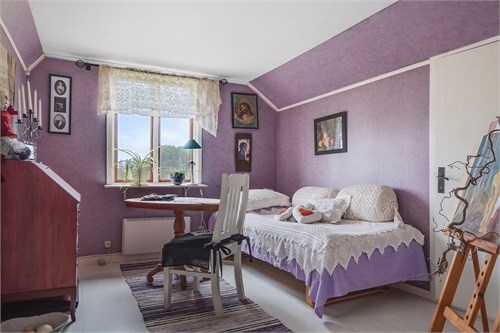
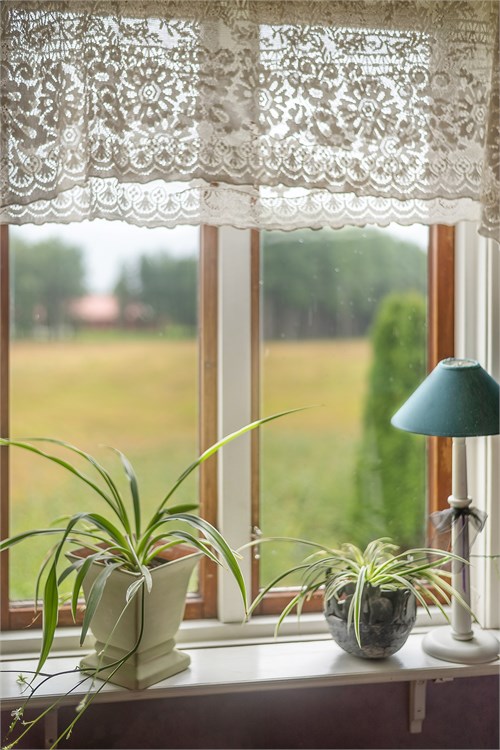
Bedroom 2 level 2
Bedroom with entrance via bedroom 1. The bedroom has two wardrobes with storage facilities and open shelves on the wall. The room has light wallpaper on the wall, a white painted ceiling and a white wooden floor.
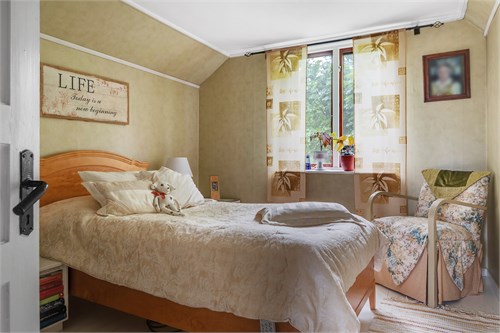
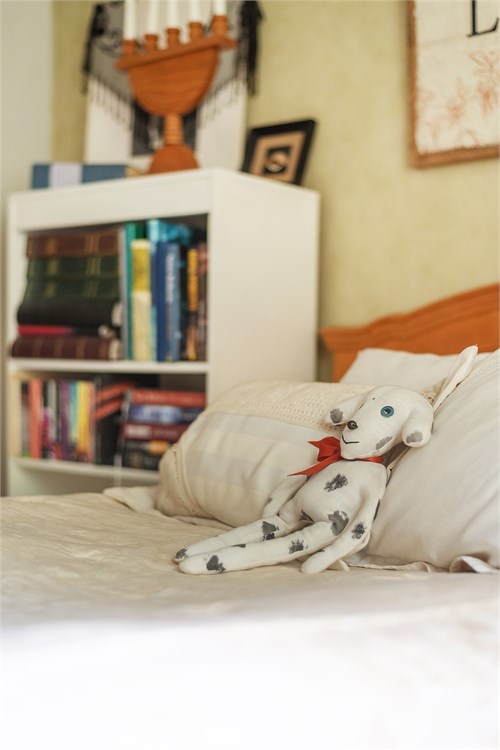
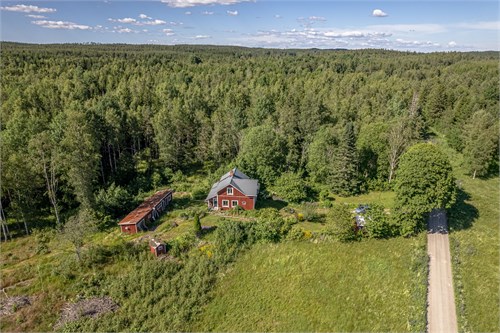
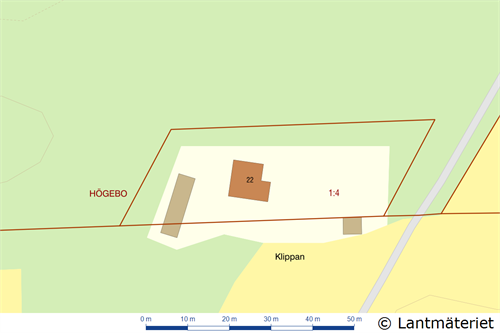
You May Also Like
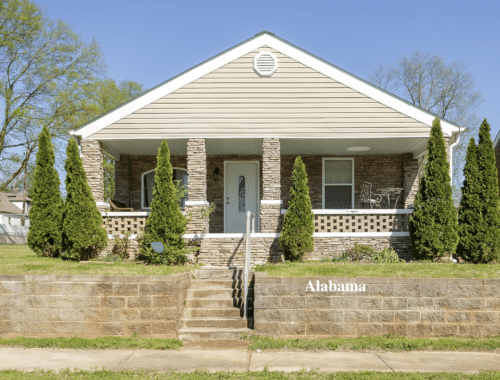
Circa 1949 Alabama Bungalow For Sale $99K
April 17, 2023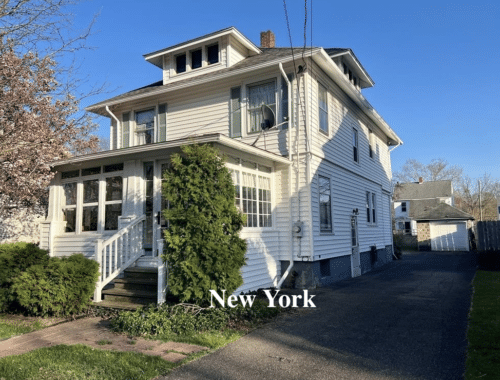
Circa 1915 New York Move-In Ready Foursquare $89K
April 17, 2023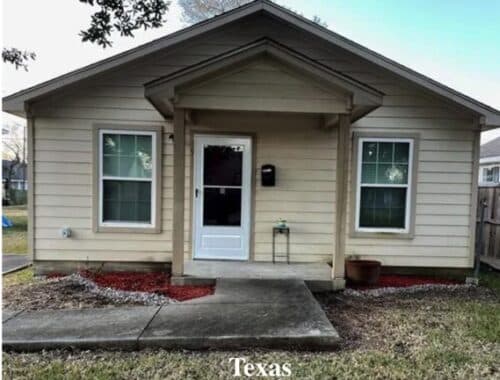


2 Comments
Ruth Shepersky
Interested.
install@adthrive.com
If interested in a property, please contact the realtor whose link is provided in red, or contact an agent of your own choosing. Independent verification of details and status is recommended.